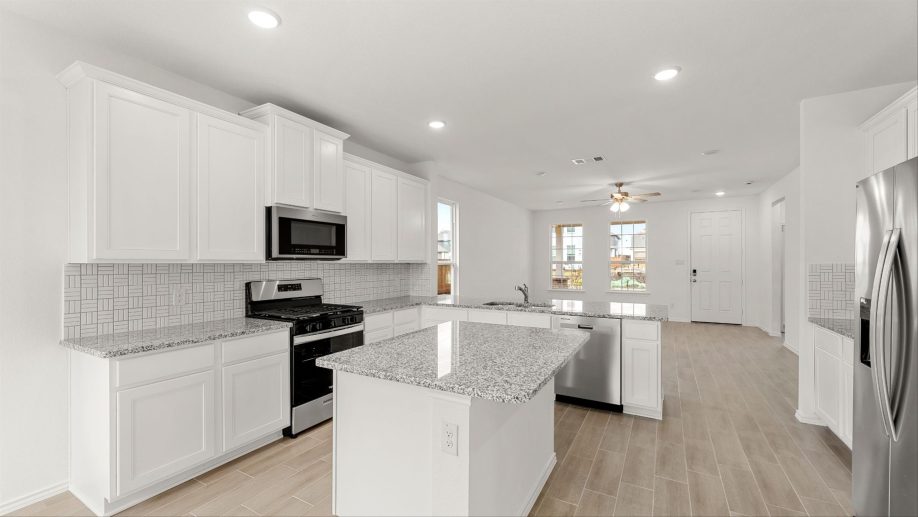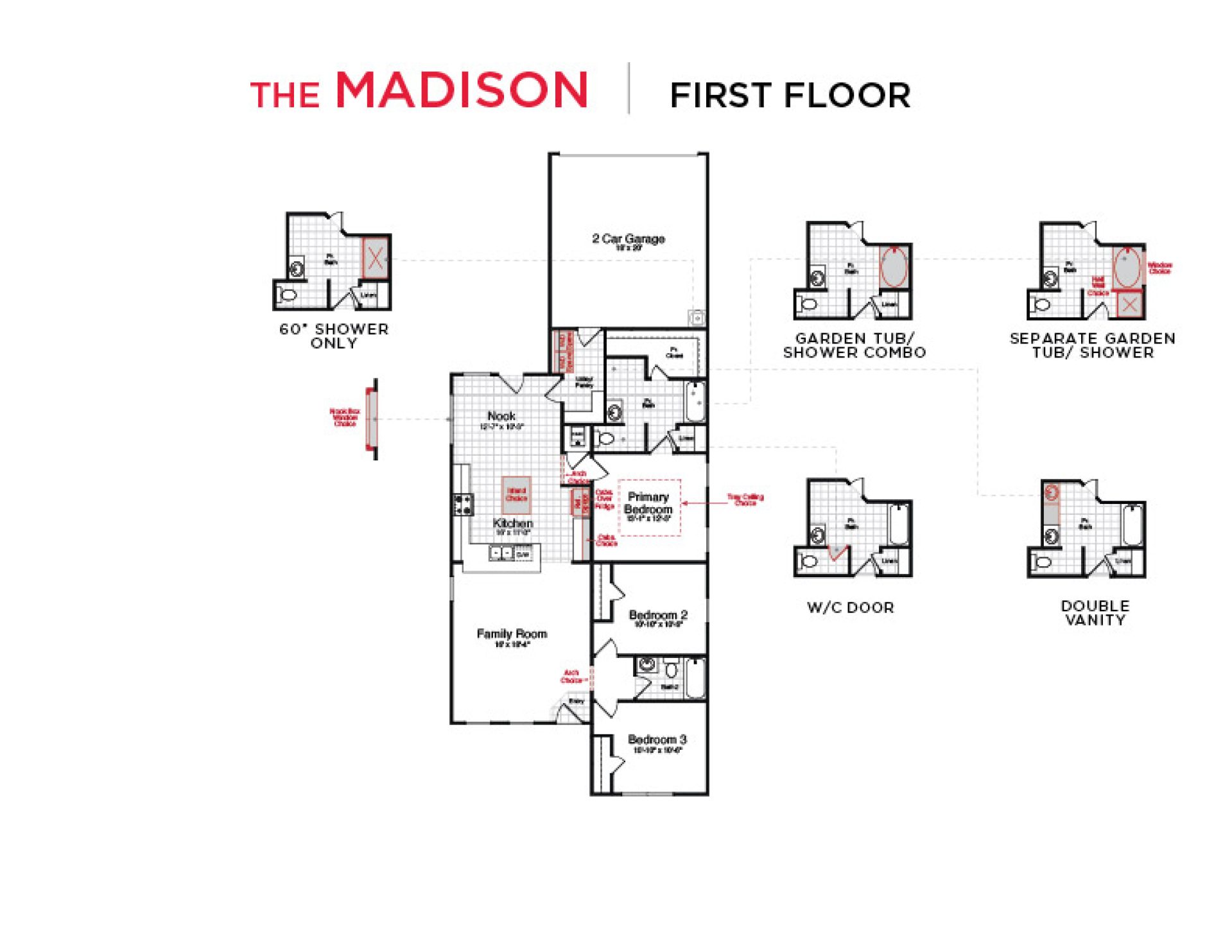Waterscape
Madison Floorplan
The Madison is a thoughtfully planned 3-bed, 2-bath home designed for easy living, all on one level. The spacious family room is the heart of the home, offering plenty of room to relax or gather with loved ones. The open layout ensures a natural flow between the living spaces, creating a warm and inviting atmosphere. Want to add a personal touch? A tray ceiling in the primary bedroom, a box window in the nook, or a kitchen island can enhance both style and functionality in this charming home.

