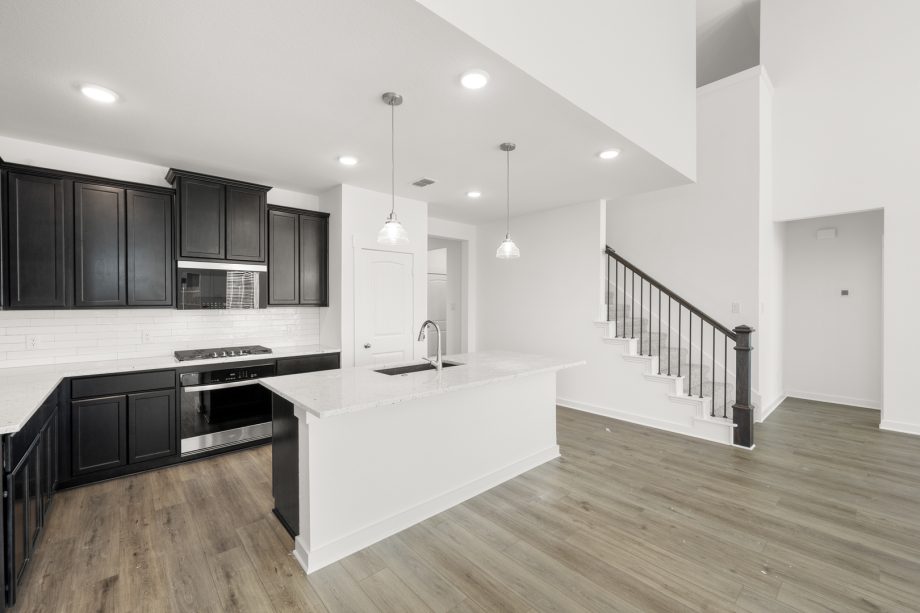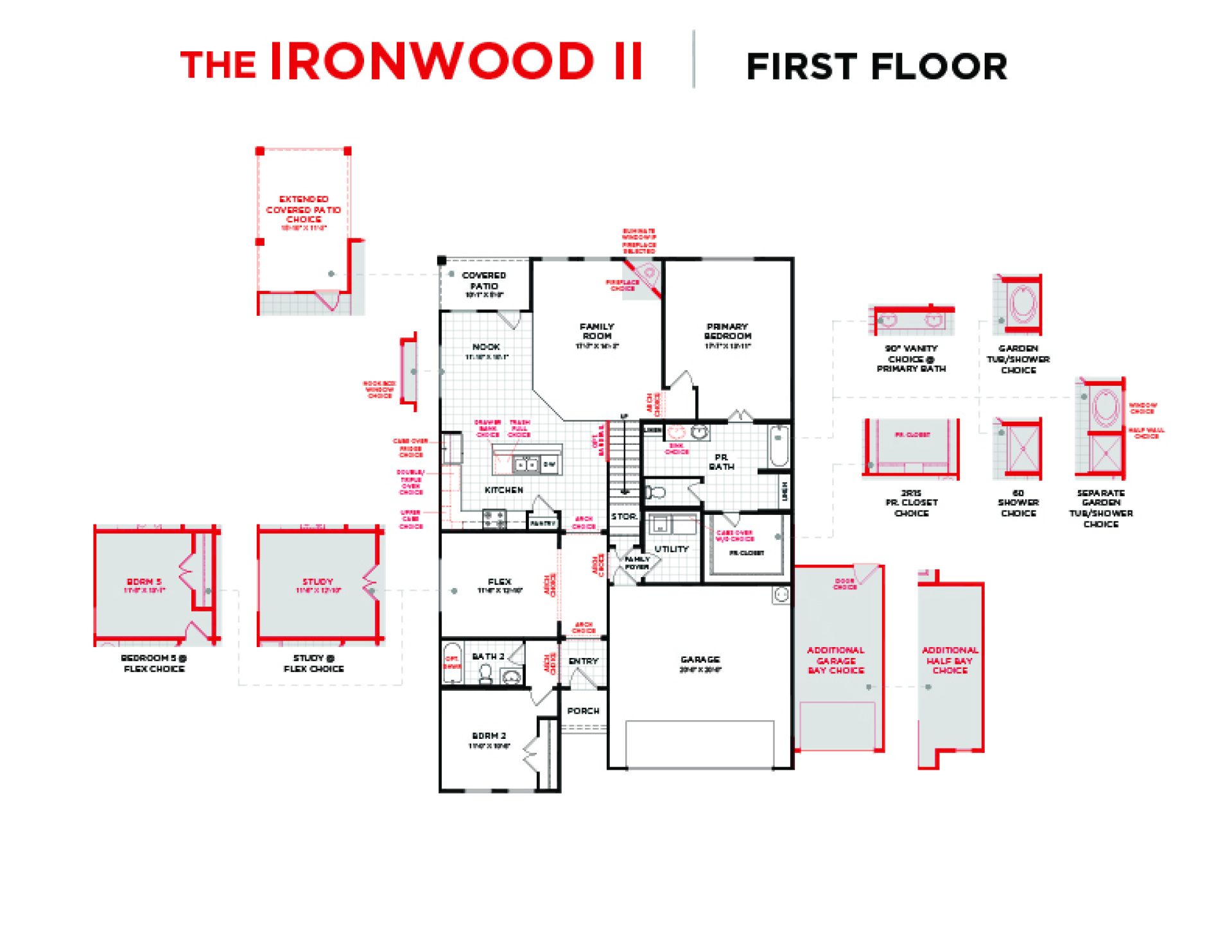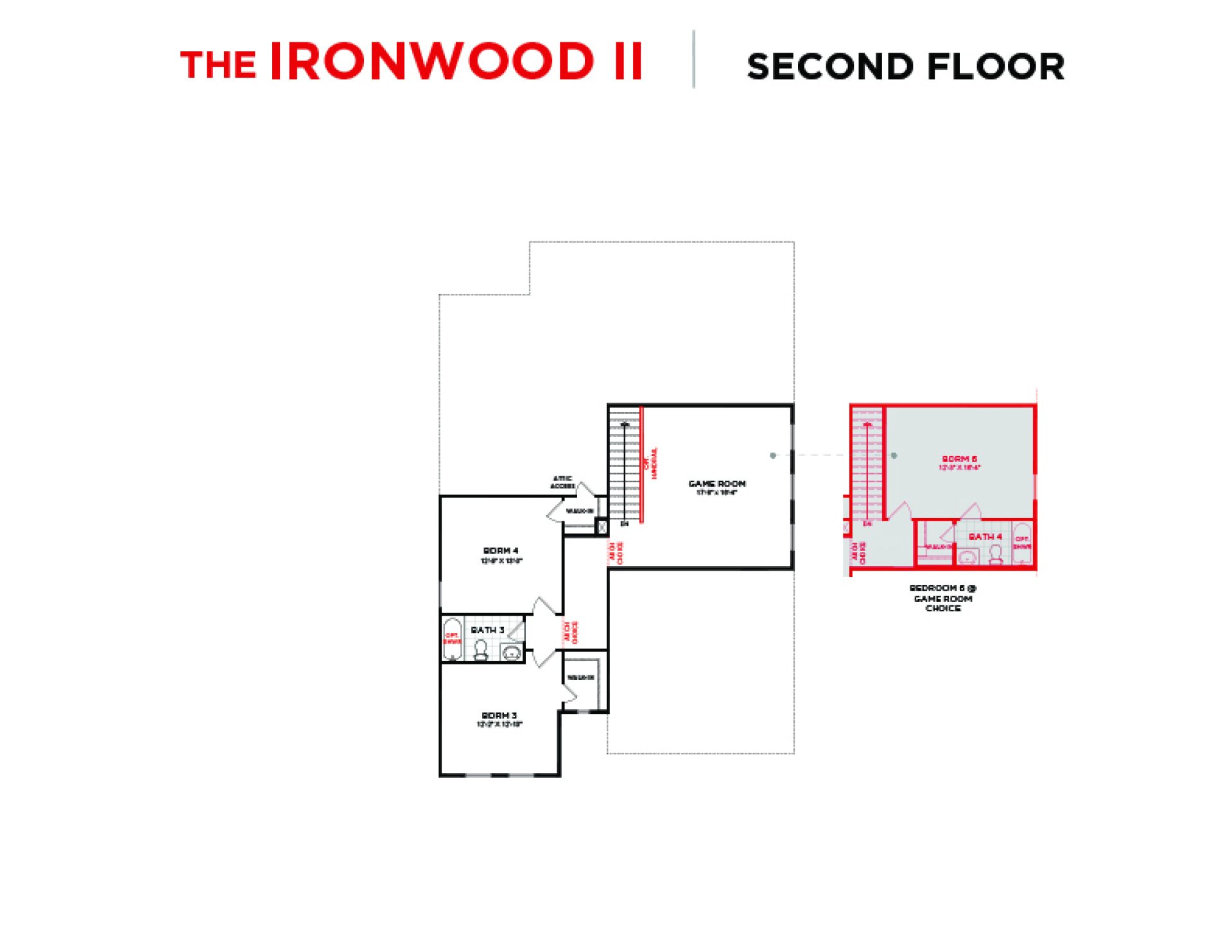Providence Commons
Ironwood II Floorplan
The Ironwood II is a versatile 2-story home. With 4-6 bedrooms, 3-4 baths, and thoughtful design, this plan centers around a spacious family room that’s perfect for gathering and relaxing. The downstairs primary suite offers a private retreat, while the open floor plan connects seamlessly to a covered patio and cozy front porch for outdoor enjoyment. Head upstairs to discover a game room that’s ready for fun, creativity, or relaxation. Need more options? Add an extended covered patio or a quiet study to make it truly yours.


