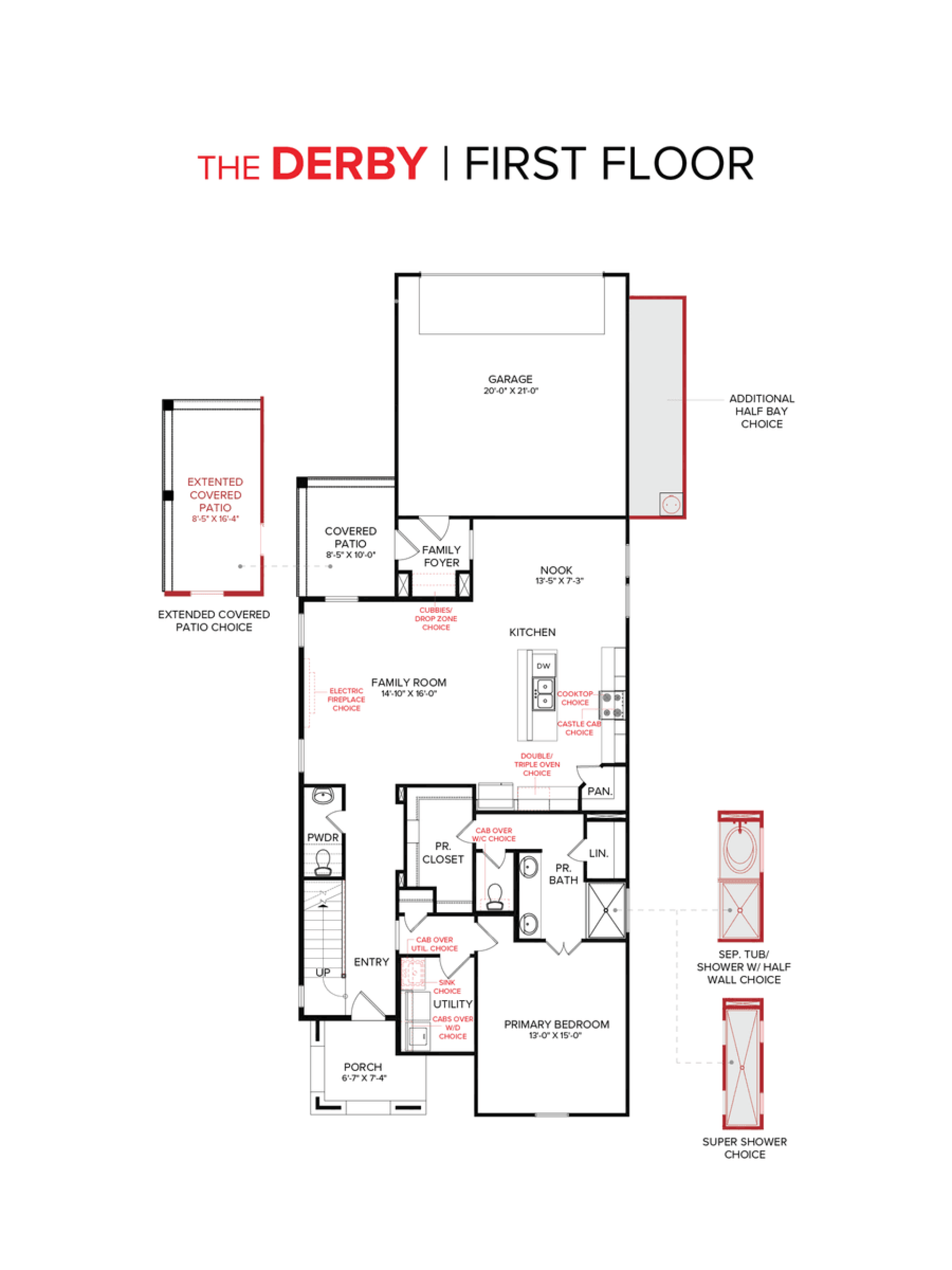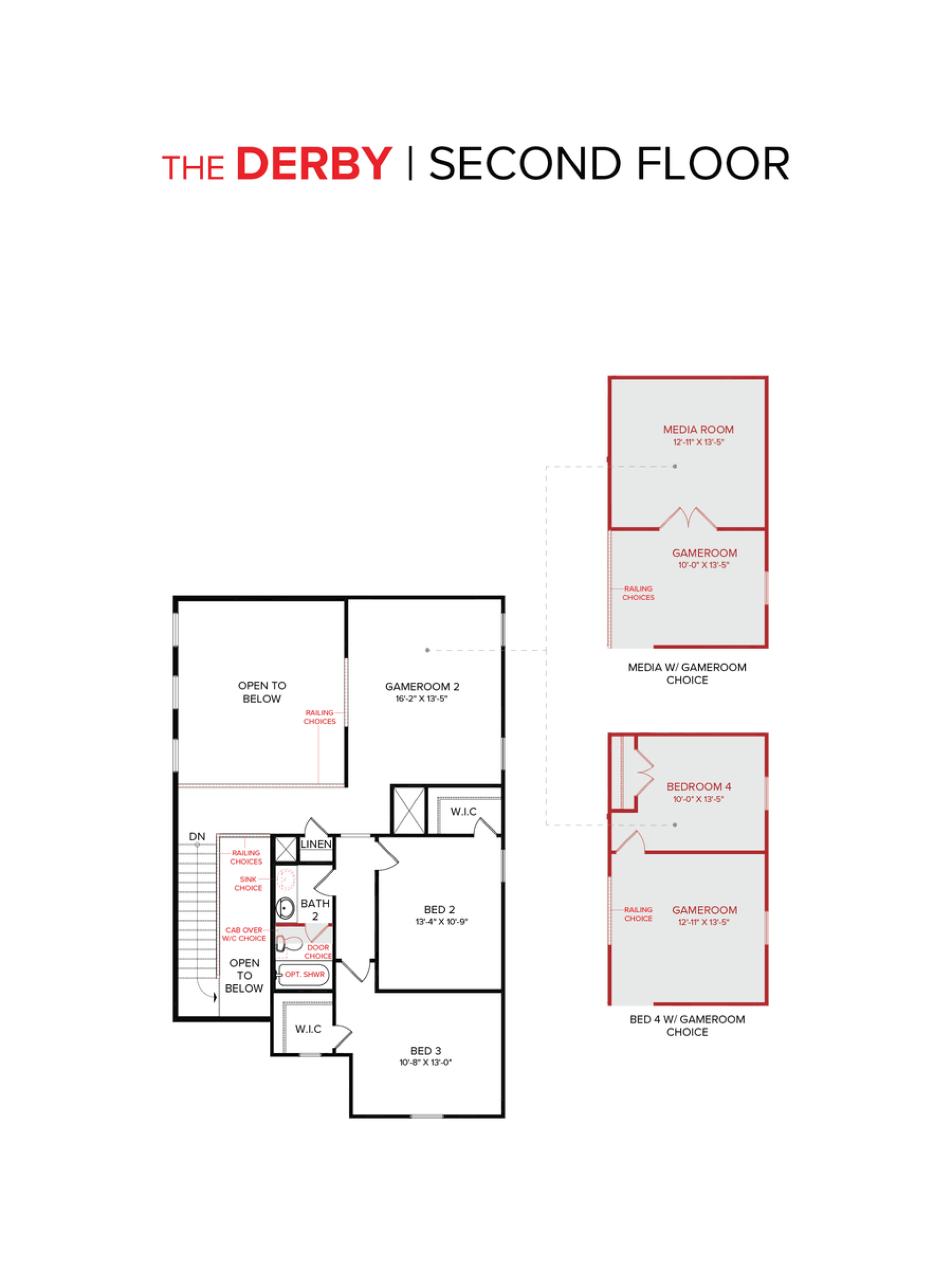Treeline
Derby Floorplan
The Derby is where charm meets functionality in a 3-bedroom, 2.5-bath, 2-story design. The inviting front porch welcomes you into a home thoughtfully crafted for both comfort and style. The open kitchen and family room flow seamlessly into the dining nook, creating the perfect space for everyday living or entertaining. Retreat to the downstairs primary bedroom, conveniently located for easy living. Upstairs, the game room offers endless possibilities for fun or relaxation. A covered patio and volume ceilings contribute to the home's spacious and welcoming atmosphere. Need extra flexibility? Extend the covered patio to take outdoor living to the next level.


