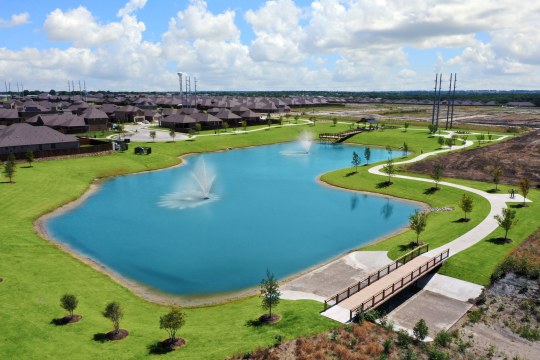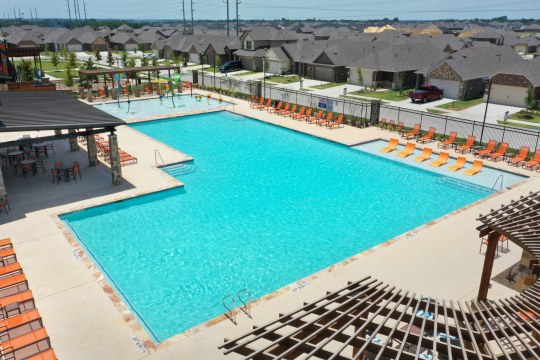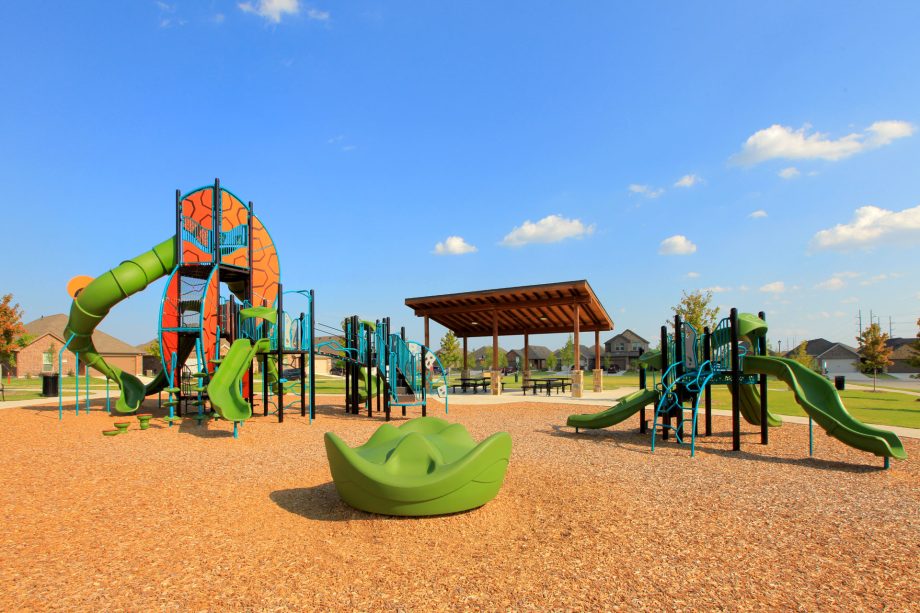About this Community
Highlights
- Master-planned community with a wealth of amenities: dog park, fishing ponds, pool, trails with fitness stations, and a versatile event lawn and a new retreat center with a resort-style pool, event complex, pickleball, and more
- Flexible floorplans offer a game room or home office
- Backed by an above-industry average 10-year warranty
- Invest wisely with a trusted, privately held, family-operated homebuilder with over 75 years of experience




