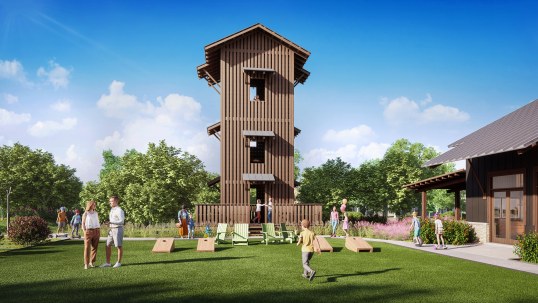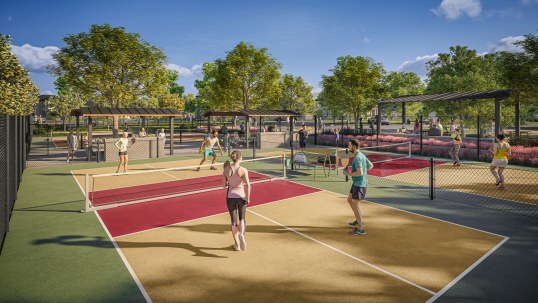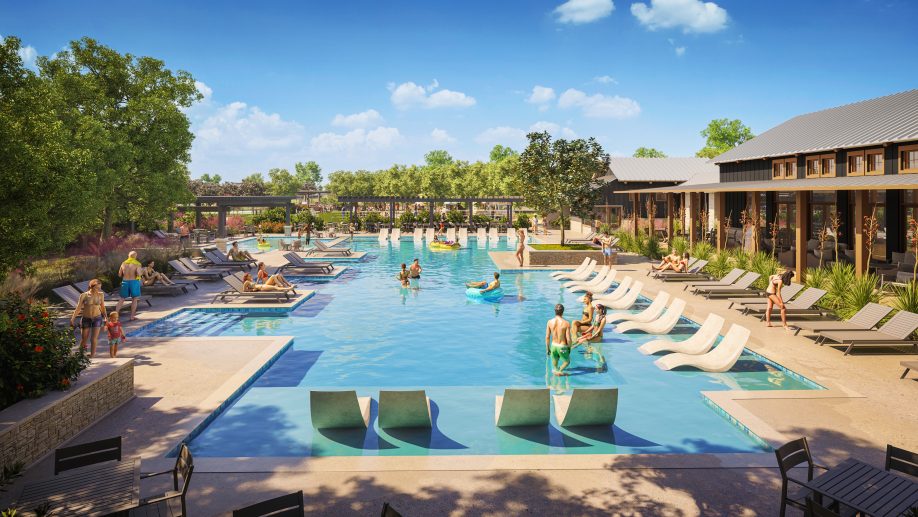About this Community
Highlights
- Masterplan community with resort-style pool, a library treehouse, an event lawn, pickleball courts, and much more
- Full-time community lifestyle director and planned holiday events
- HOA-covered lawn maintenance
- Zoned to Northwest ISD Schools, all within 15 minutes
- Easy access to HWY 114 and I-35W for shopping and entertainment
- Backed by an above-industry average 10-year warranty
- Invest wisely by choosing a trusted, privately held, family-operated homebuilder backed by over 75 years of experience




