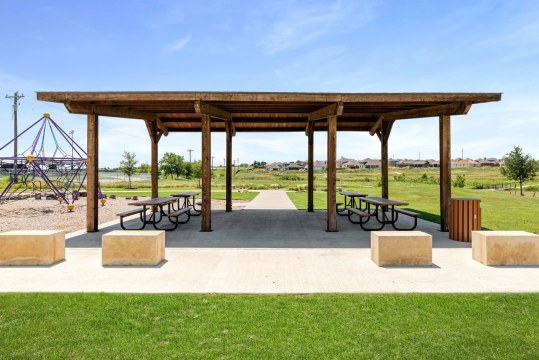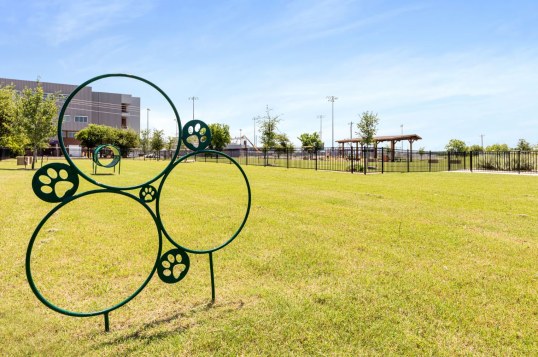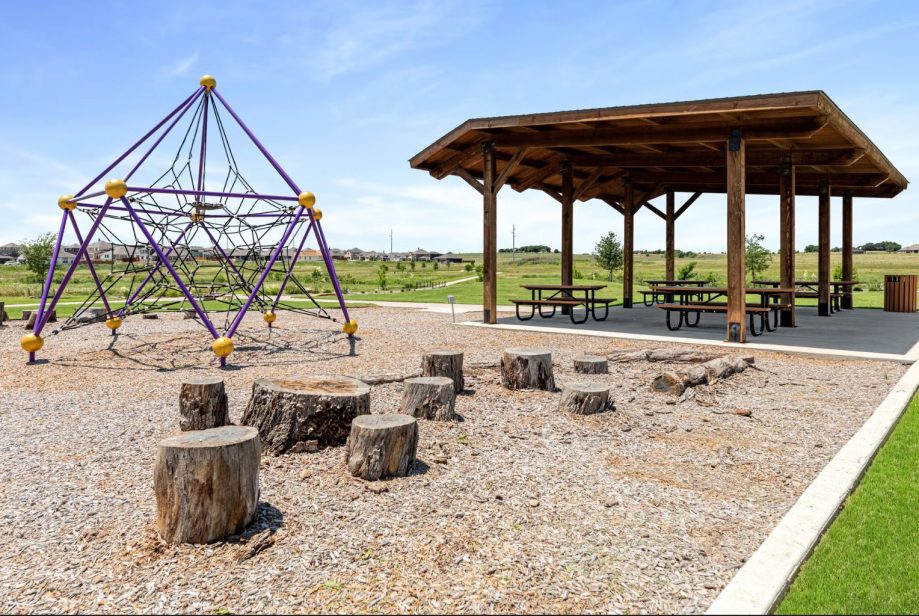About this Community
Highlights
- Zoned to Godley ISD schools, all located within 2 miles
- Premium homesite opportunities with oversized yards
- Small-town charm with a welcoming neighborhood atmosphere
- Gas appliances and energy-efficient features included in every home
- USDA $0 down financing available for qualified buyers*
- Above-industry average 10-year warranty
- Invest wisely with a trusted, privately held, family-operated homebuilder backed by over 75 years of experience




