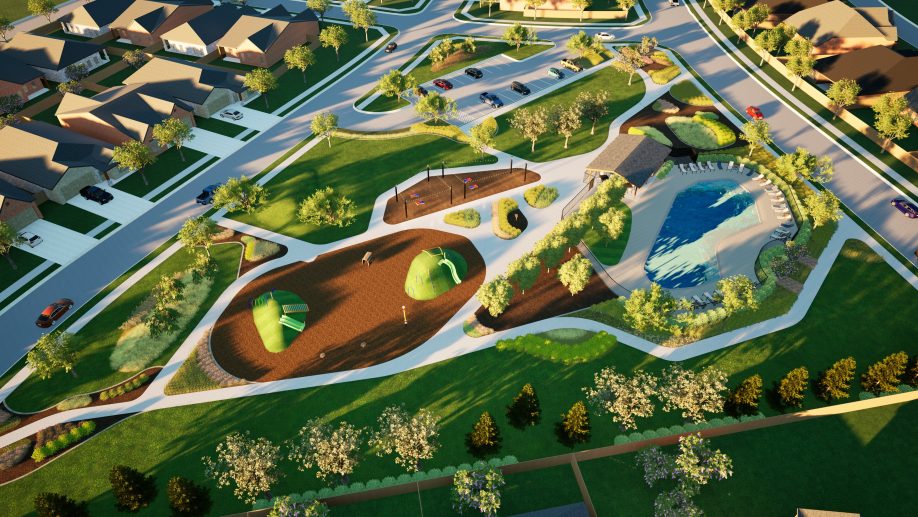About this Community
Highlights
- Oversized lots with 2.5 or 3 car garage options
- Future amenity center with a pool, playground, cabana, and walking trails
- Secluded community feel with quick access to Chisholm Trail, HWY 183, I-20, and Benbrook Lake
- 15 minutes from downtown Fort Worth and Clearfork Shopping Center
- Backed by an above-industry average 10-year warranty
- Invest wisely with a trusted, privately held, family-operated homebuilder with over 75 years of experience




